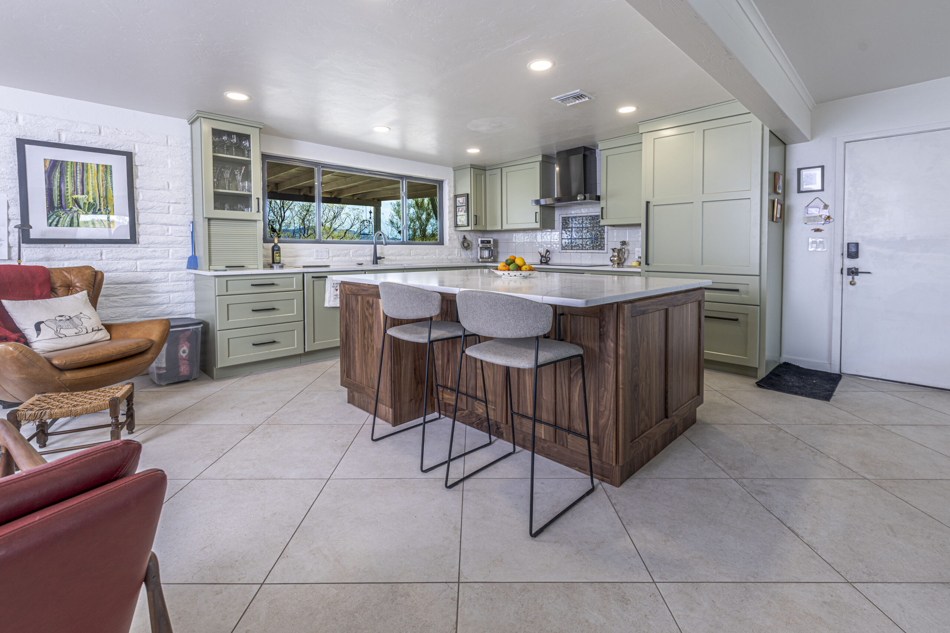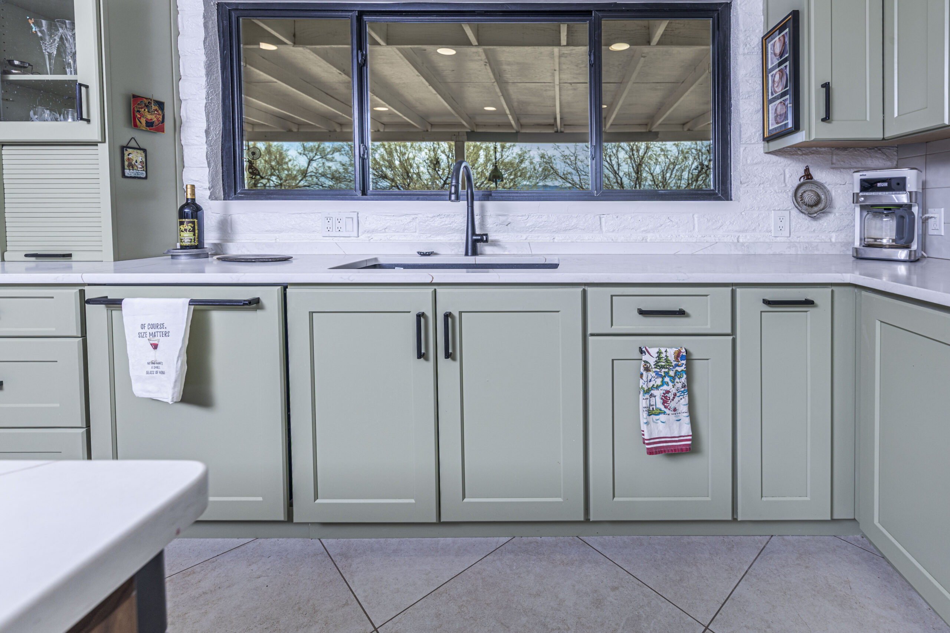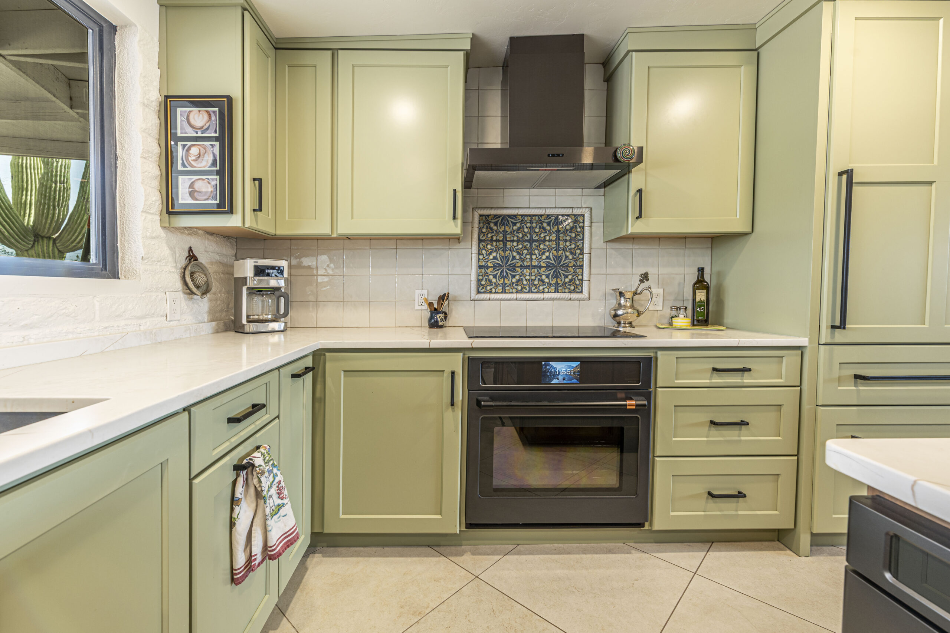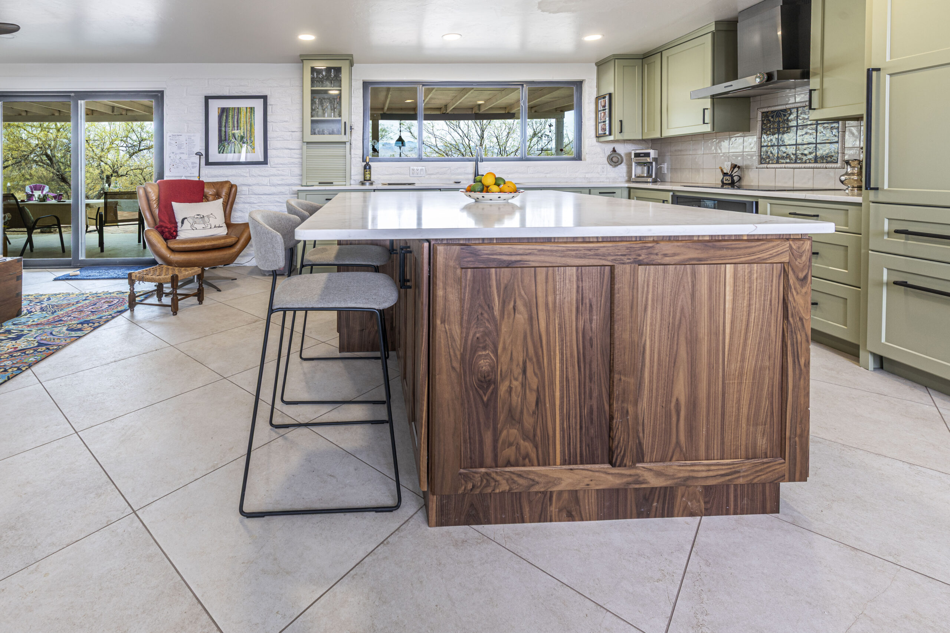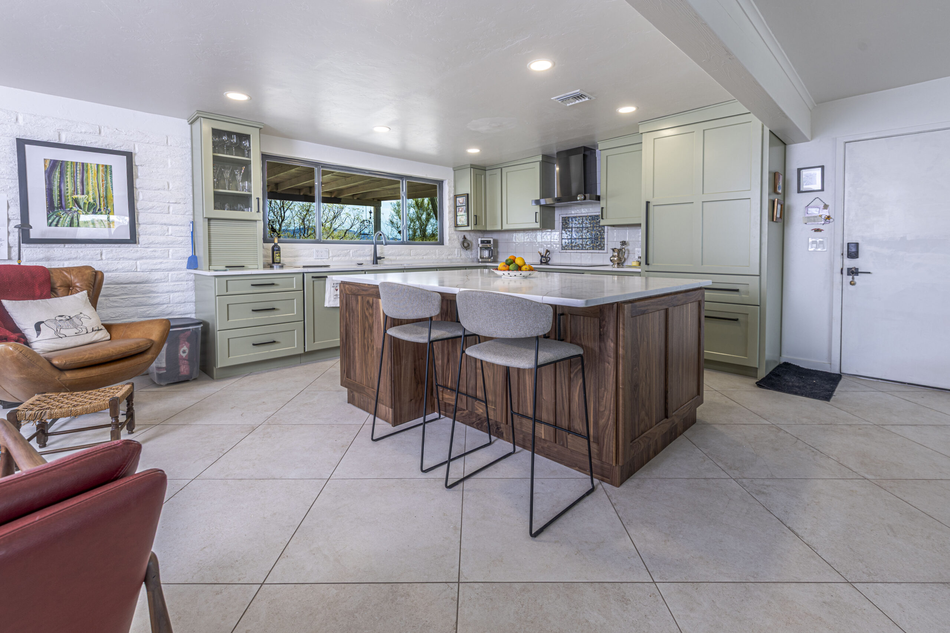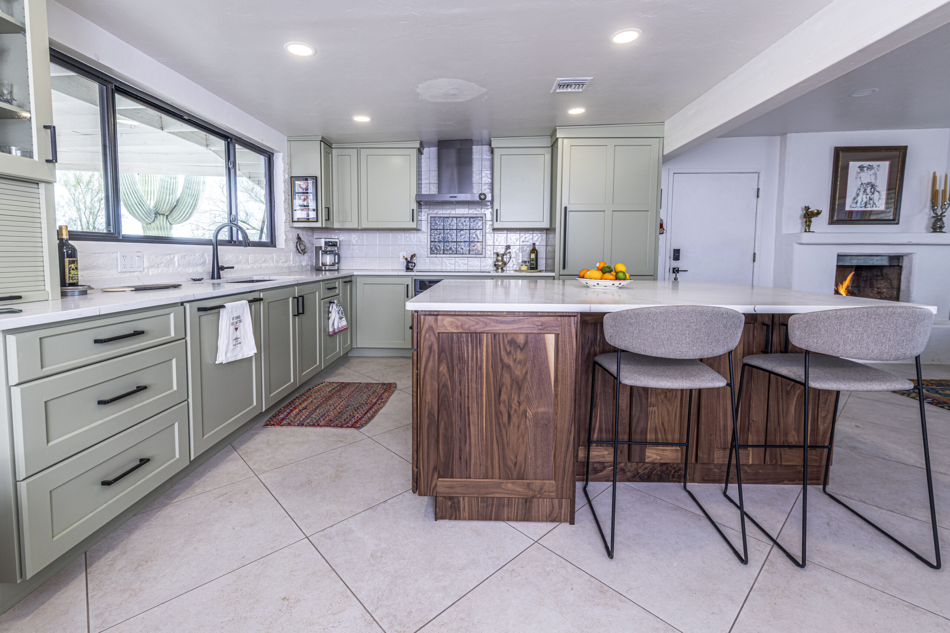
Transitional Two-Tone Kitchen Remodel ED Residence
This kitchen renovation seamlessly blends modern elegance with rustic warmth, featuring muted sage green cabinetry with sleek black hardware, bright white stone countertops, and a textured gloss white backsplash with a decorative mural above the stove. A large island with a rich dark wood base serves as both a functional workspace and a stylish focal point. The diagonally laid light beige tiles enhance the open layout, while large windows and recessed lighting create a bright, inviting atmosphere. This transformation elevates the space into a sophisticated yet cozy kitchen, perfect for cooking and gathering.
After
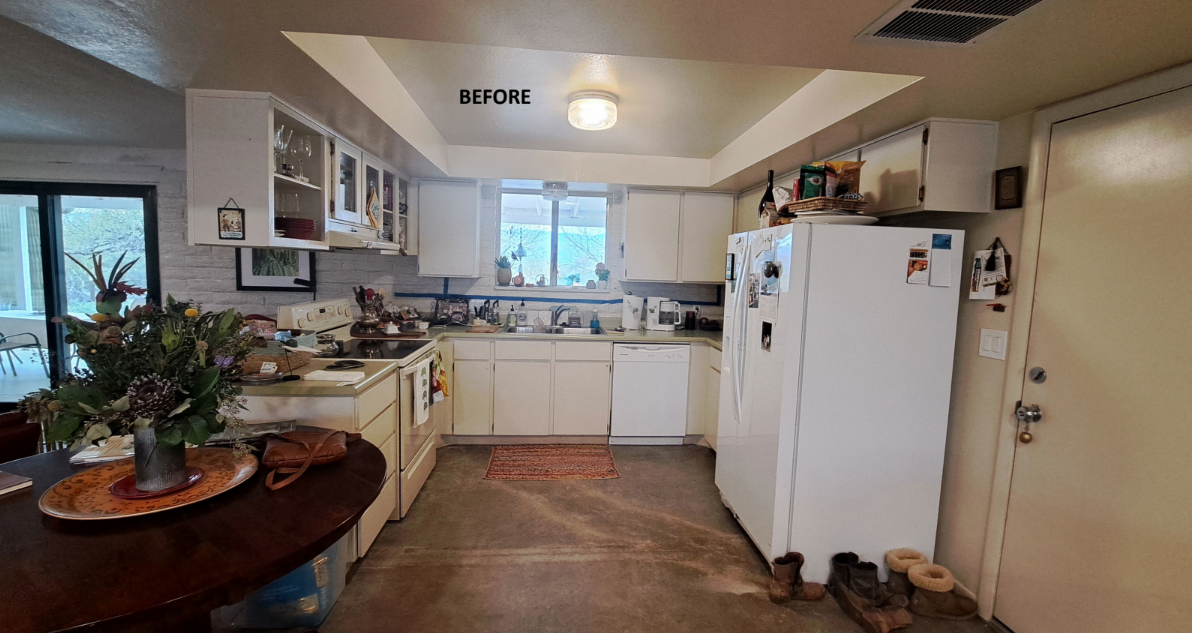
Before
The before kitchen felt confined, with a small window above the sink that provided limited natural light, making the space feel darker and more enclosed. The layout had minimal counter space and storage, restricting movement and functionality. The narrow workspace made it difficult to cook, entertain, or comfortably gather in the kitchen .
Additionally, because the kitchen and living room share the same open area, the tight kitchen layout also restricted the overall flow and spaciousness of the home, making the entire space feel smaller.
From Inspiration to Installation
In the after transformation, the small window was expanded into a large, multi-panel window, dramatically increasing natural light and outdoor views, making the kitchen feel more open and airy. The reconfigured layout improves functionality and movement, creating a seamless connection between the kitchen and living room, enhancing the spaciousness of the entire home.

Products used
A large walnut island with a clear stain now anchors the kitchen, providing ample prep space, storage, and seating, making it a central hub for cooking and socializing. The DeWils Cabinetry in a Cashmere door style with a beveled edge, painted in Provence Pear, adds warmth and elegance. The 3cm Citrine quartz countertops bring a refined, bright touch, while the 6×6 Maioliche White backsplash tiles and 6×6″ Color Style 3 mural add texture and character. Diagonally laid light beige floor tiles create a cohesive, visually expansive effect, enhancing both the kitchen and living space.
This transformation successfully maximizes space, improves functionality, and enhances natural light, creating a sophisticated, open-concept kitchen that seamlessly integrates with the living area, making the entire home feel larger and more inviting.
